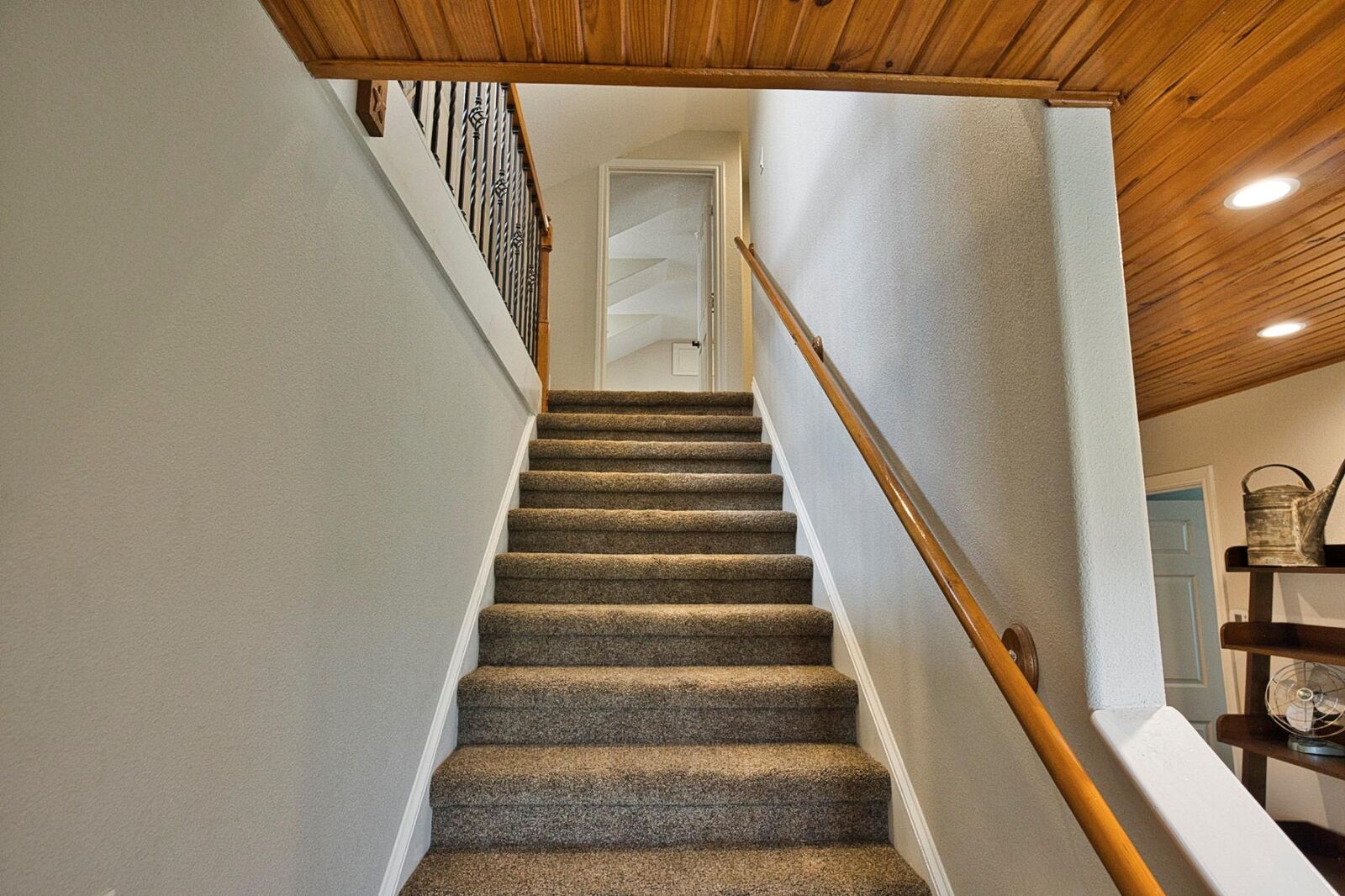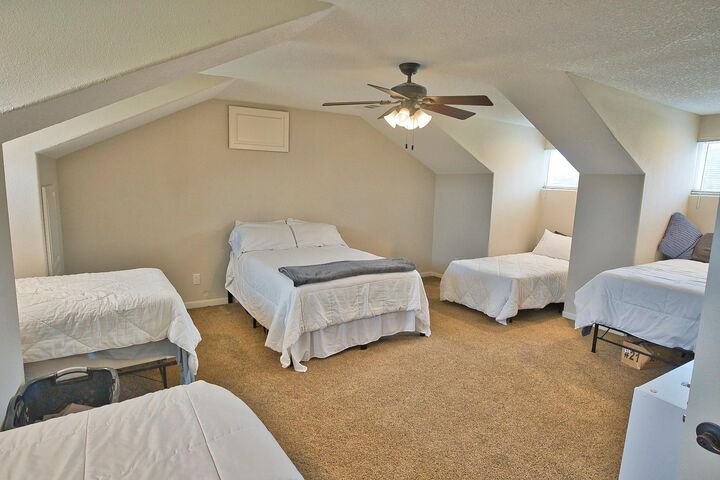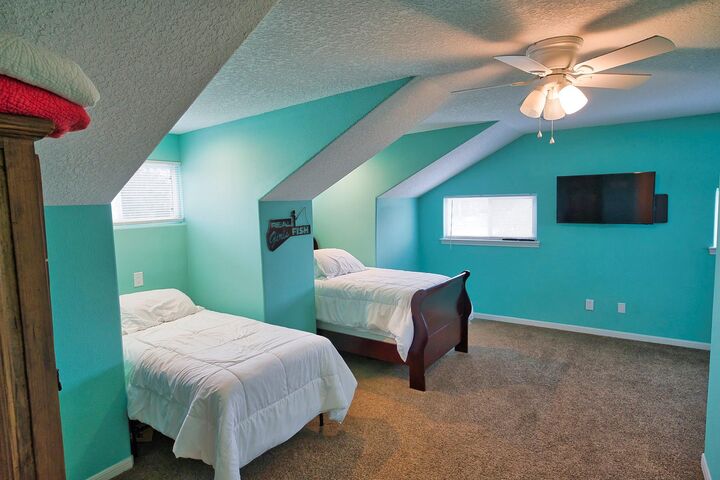


3559 Fm 521 Road Brazoria, TX 77422
Description
76564827
$12,029(2024)
82.5 acres
Single-Family Home
2017
Other
Water View
51 - Sweeny
Brazoria County
Joseph Mims
Listed By
HOUSTON
Last checked Feb 7 2026 at 3:53 PM GMT-0600
- Full Bathrooms: 6
- Dishwasher
- Microwave
- Electric Oven
- Disposal
- Laundry: Gas Dryer Hookup
- Laundry: Electric Dryer Hookup
- Primary Bed - 1st Floor
- High Ceilings
- En-Suite Bath
- Windows: Window Coverings
- Split Plan
- Electric Cooktop
- Double Oven
- 2 Primary Bedrooms
- Kitchen Open to Family Room
- Pantry
- Walk-In Pantry
- Breakfast Bar
- Joseph Mims
- Waterfront
- 50 or More Acres
- Fireplace: 0
- Foundation: Slab
- Electric
- Carpet
- Concrete
- Roof: Metal
- Sewer: Septic Tank
- Elementary School: Sweeny Elementary School
- Middle School: Sweeny Junior High School
- High School: Sweeny High School
- Garage
- Detached
- Total: 8
- 2
- 3,400 sqft
Listing Price History
Estimated Monthly Mortgage Payment
*Based on Fixed Interest Rate withe a 30 year term, principal and interest only




The property includes a massive 60x80 shop with a bathroom, as well as a riverfront palapa designed for hosting large events. The home and shop are equipped with Generac generators, powered by a 500-gallon propane tank, ensuring uninterrupted power for up to 14 days in the event of an outage.
This location offers a short commute of 60 miles from Houston, 20 miles from Freeport, and 15 miles from Chevron Phillips.