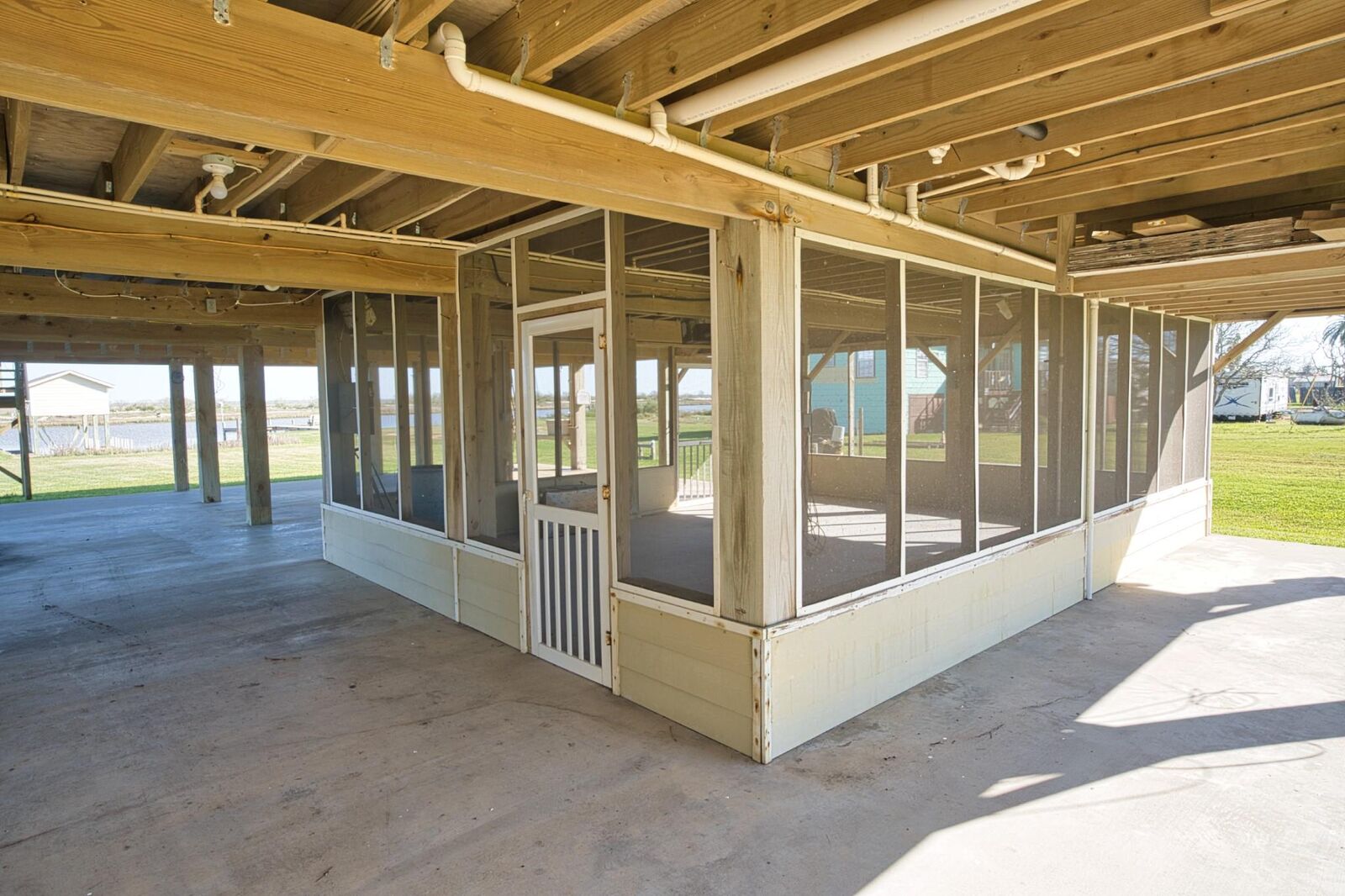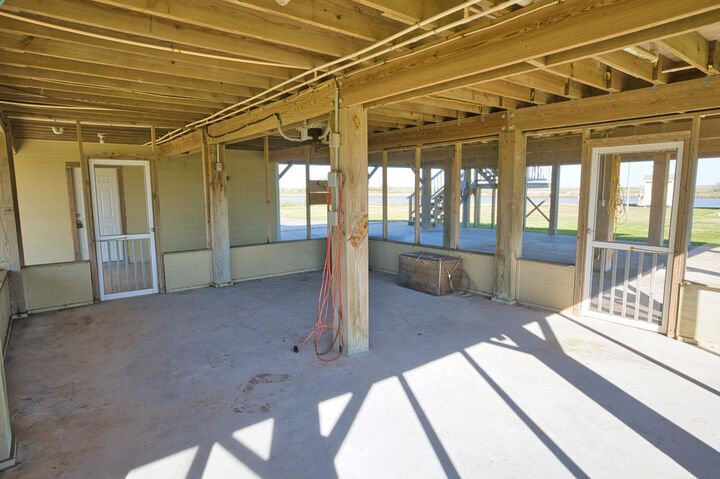


1709 County Road 441D Brazoria, TX 77422
Description
10816015
$6,805(2024)
1 acres
Single-Family Home
2004
Other
51 - Sweeny
Brazoria County
Windt
Listed By
HOUSTON
Last checked Feb 7 2026 at 6:36 PM GMT-0600
- Full Bathrooms: 2
- Balcony
- Dishwasher
- Free-Standing Range
- Microwave
- Electric Oven
- Laundry: Washer Hookup
- Laundry: Electric Dryer Hookup
- En-Suite Bath
- Walk-In Closet(s)
- Split Plan
- Freestanding Oven
- Kitchen Open to Family Room
- Pantry
- Walk-In Pantry
- Breakfast Bar
- Windt
- Subdivided
- 1/2 Up to 1 Acre
- Waterfront
- Foundation: Slab
- Foundation: Raised
- Electric
- Ceiling Fan(s)
- Carpet
- Vinyl Plank
- Roof: Composition
- Sewer: Aerobic Septic
- Elementary School: Sweeny Elementary School
- Middle School: Sweeny Junior High School
- High School: Sweeny High School
- Additional Parking
- Workshop In Garage
- No Garage
- Double-Wide Driveway
- Boat
- Attached Carport
- Total: 4
- Converted Garage
- 1
- 1,996 sqft
Listing Price History
Estimated Monthly Mortgage Payment
*Based on Fixed Interest Rate withe a 30 year term, principal and interest only




Downstairs, you’ll find a hobby shop and a convenient half bath, while the elevated main living area provides stunning water views from the expansive covered porch. Inside, the open-concept layout includes a spacious kitchen with Corian countertops, a large island, and a dedicated dining area. A huge walk-in pantry ensures plenty of storage.
The split floor plan offers privacy, with an oversized primary suite featuring a large walk-in closet and a spacious ensuite bathroom. The recently replaced roof offers peace of mind. Situated near the end of the river, this home is a short boat ride to the Intracoastal Waterway—a dream for fishing enthusiasts and boating lovers.